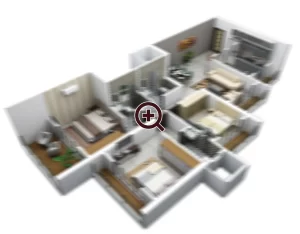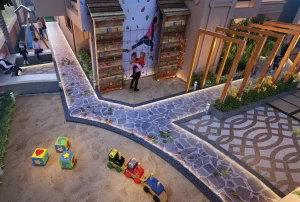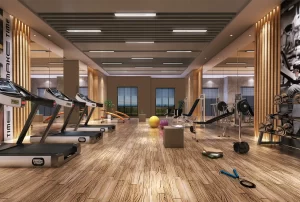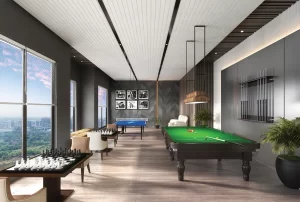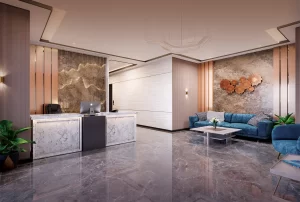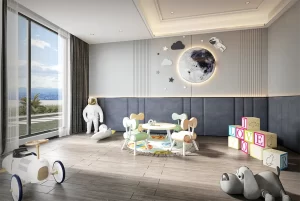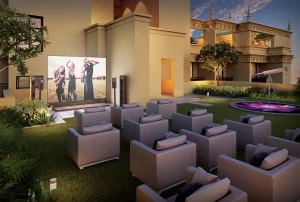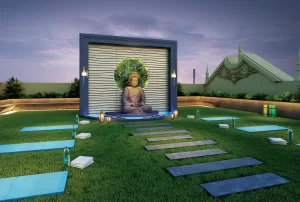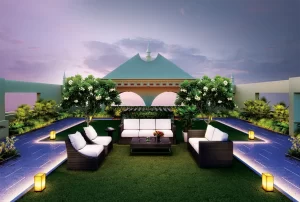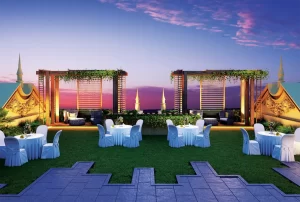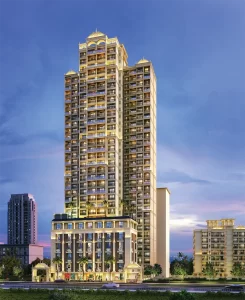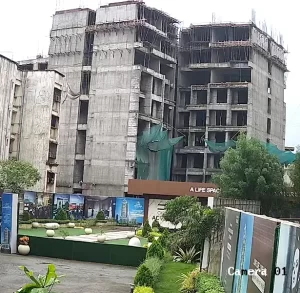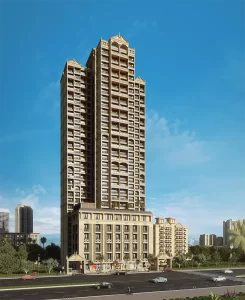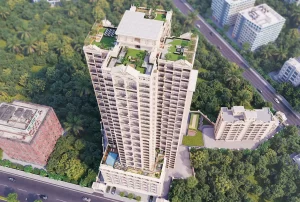
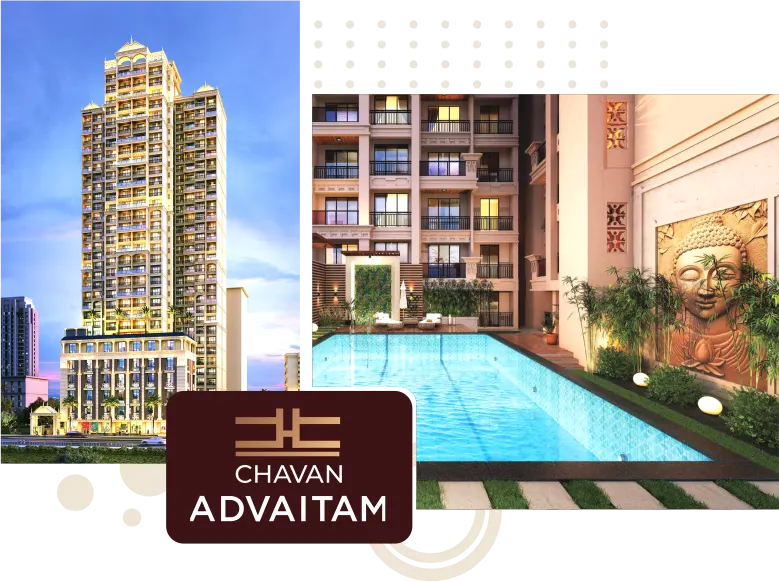
Elevate Your Lifestyle at Chavan Advaitam
Chavan Advaitam by The House of Chavan is a premium residential project located in Kalyan(w). Designed with a modern lifestyle in mind, it features high-rise towers offering spacious 2, 3, 4, and 5 BHK Vaastu-compliant homes with smart mobile automation. The project stands out with its elevated design concept, sky decks, and open views, aiming to provide a sophisticated living experience.
Set across a thoughtfully planned layout, Chavan Advaitam includes lifestyle-centric amenities and recreational spaces spread over podium and rooftop levels. It ensures good connectivity to schools, hospitals, shopping centers, and entertainment hubs, making it an smart choice for families and professionals seeking a balance of comfort, convenience, and quality living in Kalyan.
Project Highlights








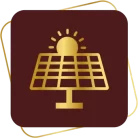






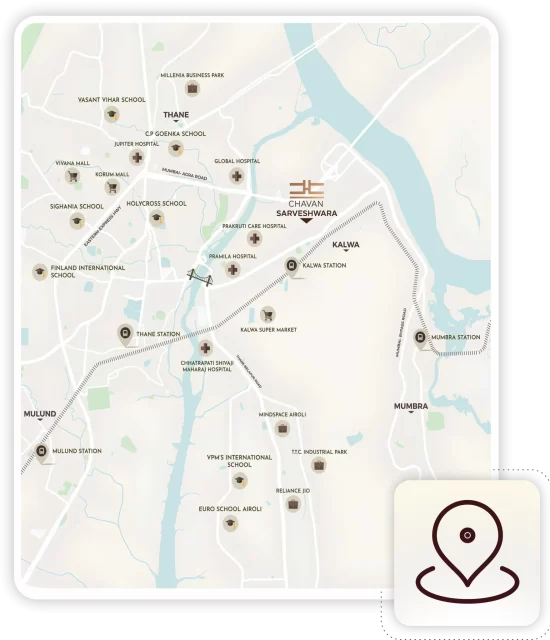
Location Advantages
Hospitals
- Gurukrupa Hospital – 0.1 km
- Pulse Hospital – 0.5 km
- Medihope Hospital – 1 km
- Fortis Hospital – 2 km
- Vedant Hospital – 3 km
Malls
- D’mart – 1.5 km
- Reliance Smart – 1.5 km
- Sarvoday Mall – 3 km
- Metro Junction Mall – 4 km
Schools
- Vani Vidyalaya – 0.6 km
- Birla School – 0.8 km
- Holy Cross School – 1 km
- Old Lourdes School – 1 km
- Podar International School – 1.5 km
Colleges
- B. K. Birla College – 0.8 km
- Hill Spring International – 1.5 km
- K. M. Agarwal College – 4 km
Gym & Fitness
- Muscle Prime Gym – 0.5 km
- Evolution Fitness – 1 km
- Evolution Fitness – 1 km
- Bodyzone Gym – 1 km
Restaurants
- Gurudev NX – 0.5 km
- Indigo – 0.5 km
- Sai Prasad – 0.3 km
- Sandeep Hotel – 0.5 km
- Heritage Hotel – 1 km
Banks
- Kotak Mahindra Bank – 0.2 km
- Indusind Bank – 0.2 km
- GP Parsik Bank – 0.3 km
- State Bank of India – 1 km
- Bank of Baroda – 1 km
Multiplexes
- Cinemax – 0.5 km
- SM 5 (Sarvoday Mall) – 2 km
- Inox (Metro Junction) – 2.5 km
Configuration
| Type | RERA Area in Sq.Ft. | Price |
|---|---|---|
| 2 BHK | 810 | Click For Price |
| 2 BHK | 821 | Click For Price |
| 3 BHK | 1128 | Click For Price |
Floor Plans
Floor Plans
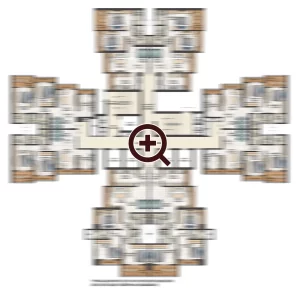
Amenities Floor Plan
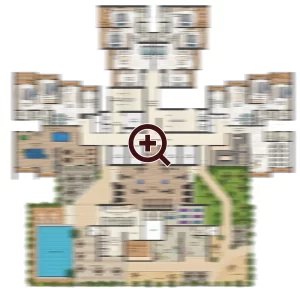
1 Bhk - Type 1
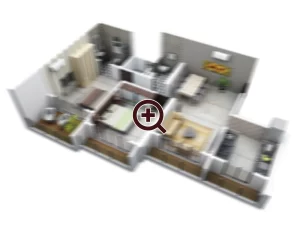
1 Bhk - Type 2
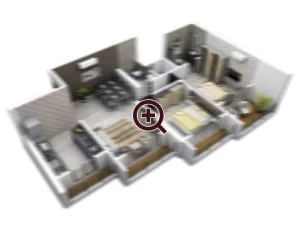
2 Bhk - Floor Plan
